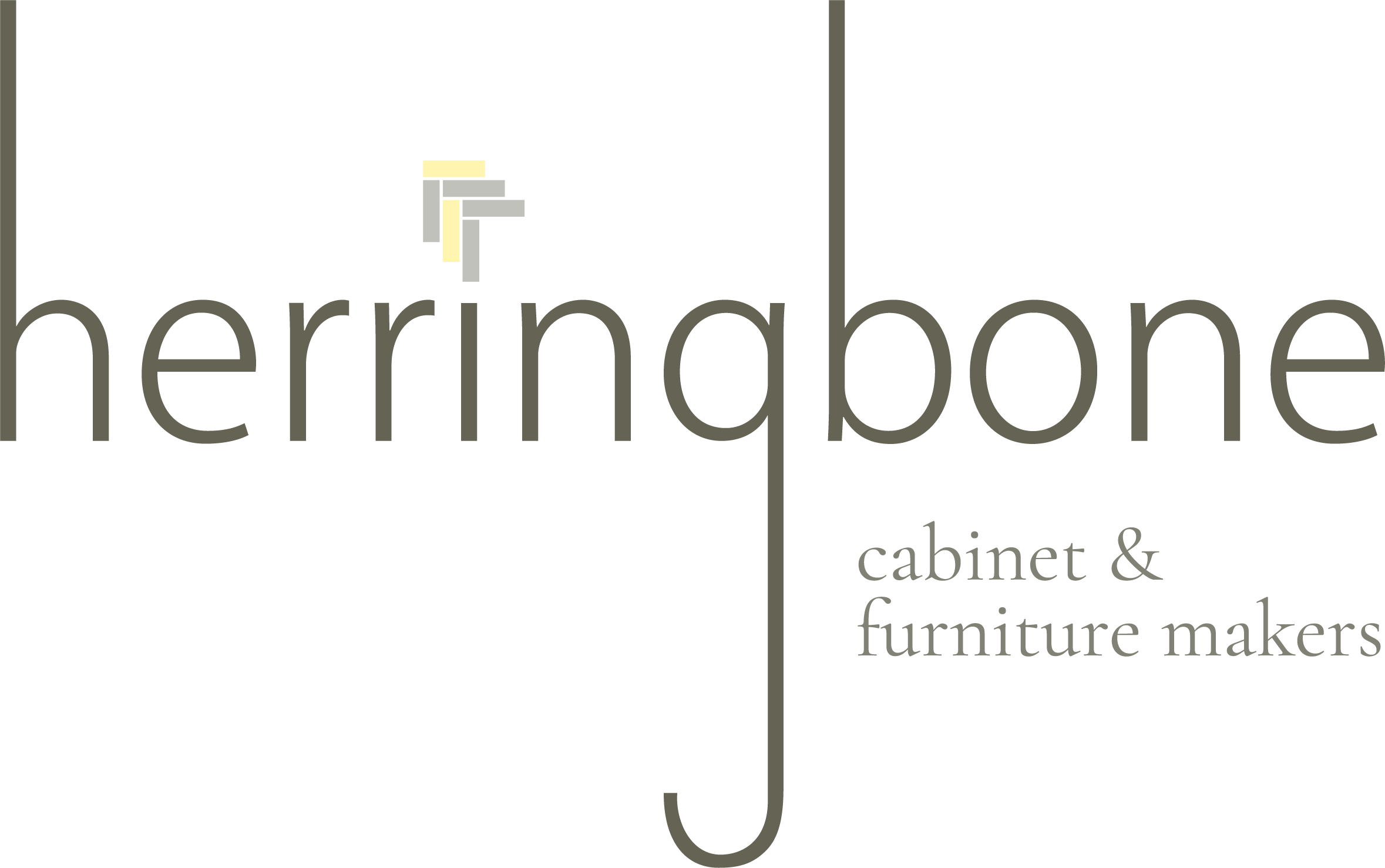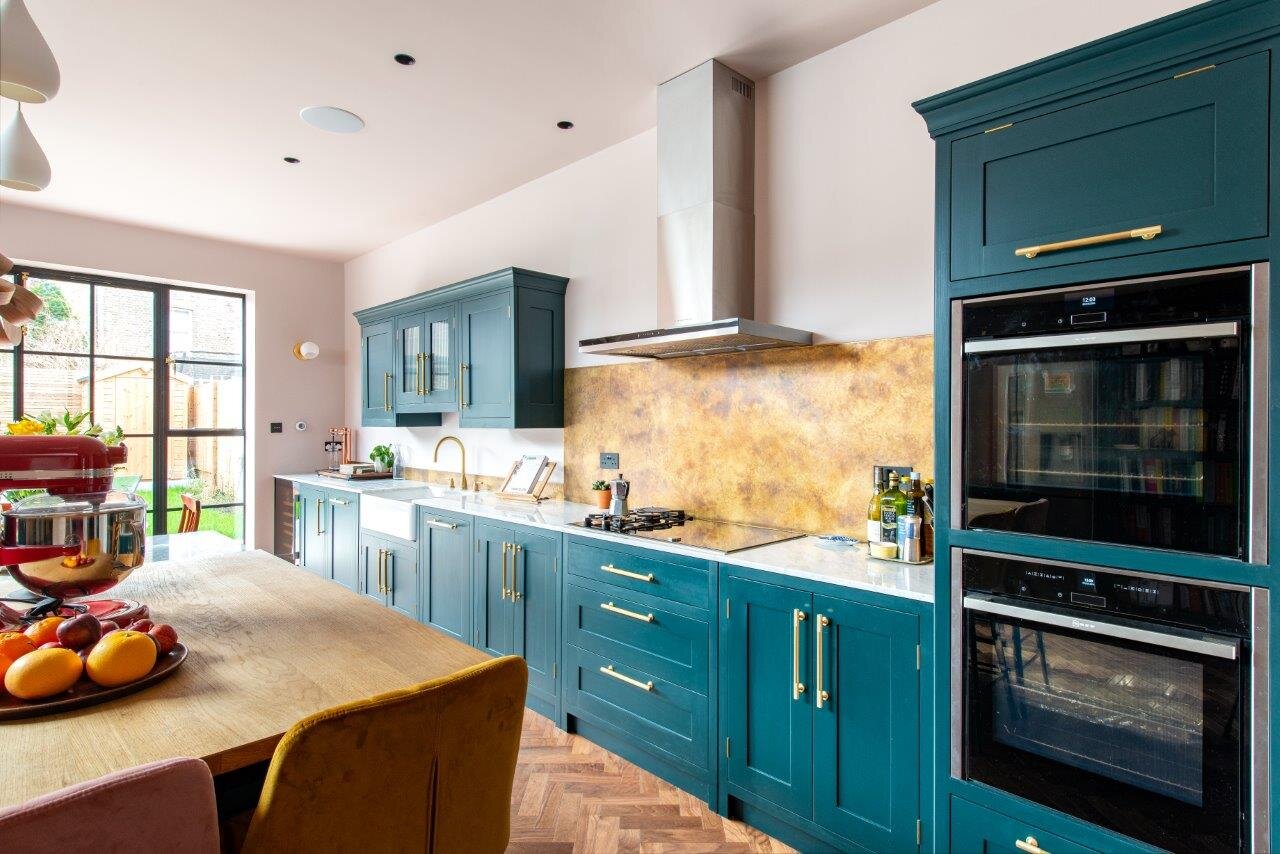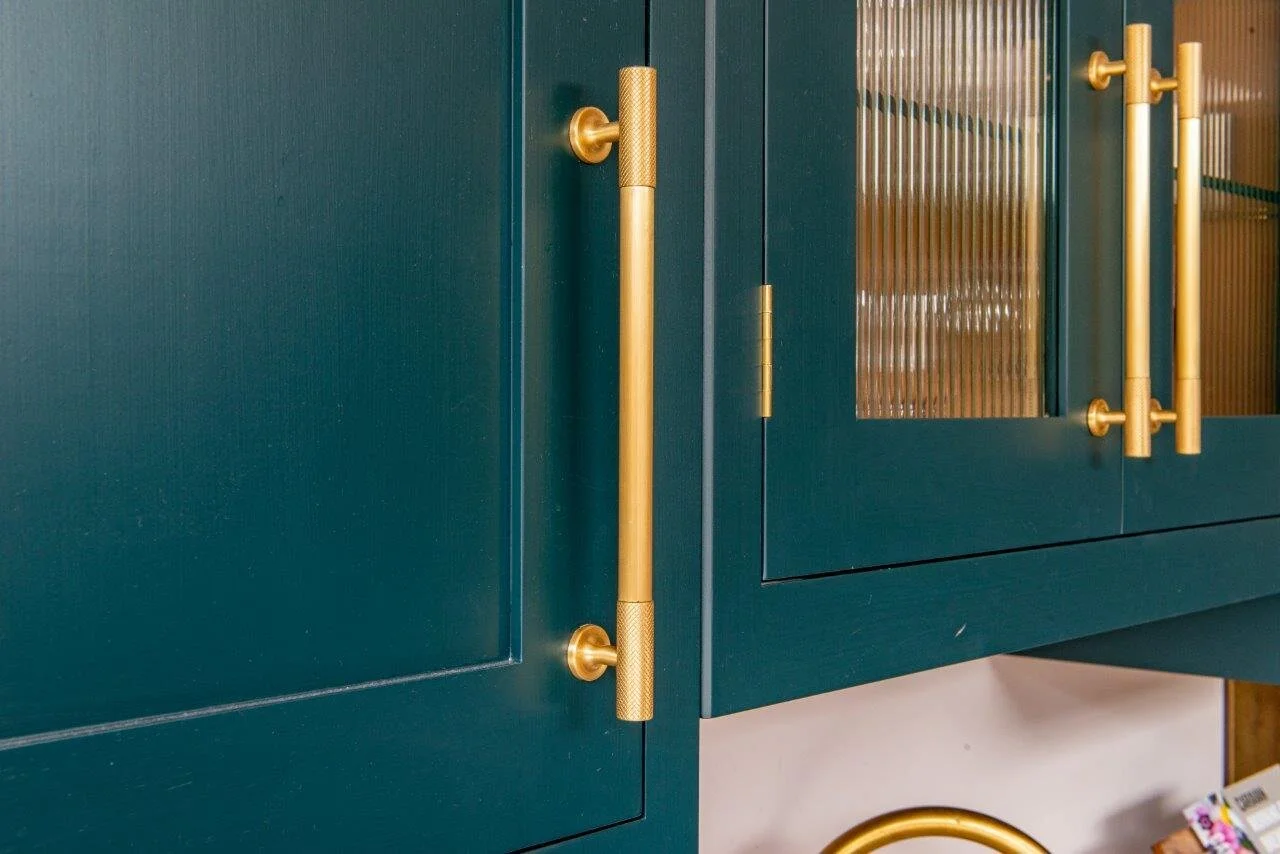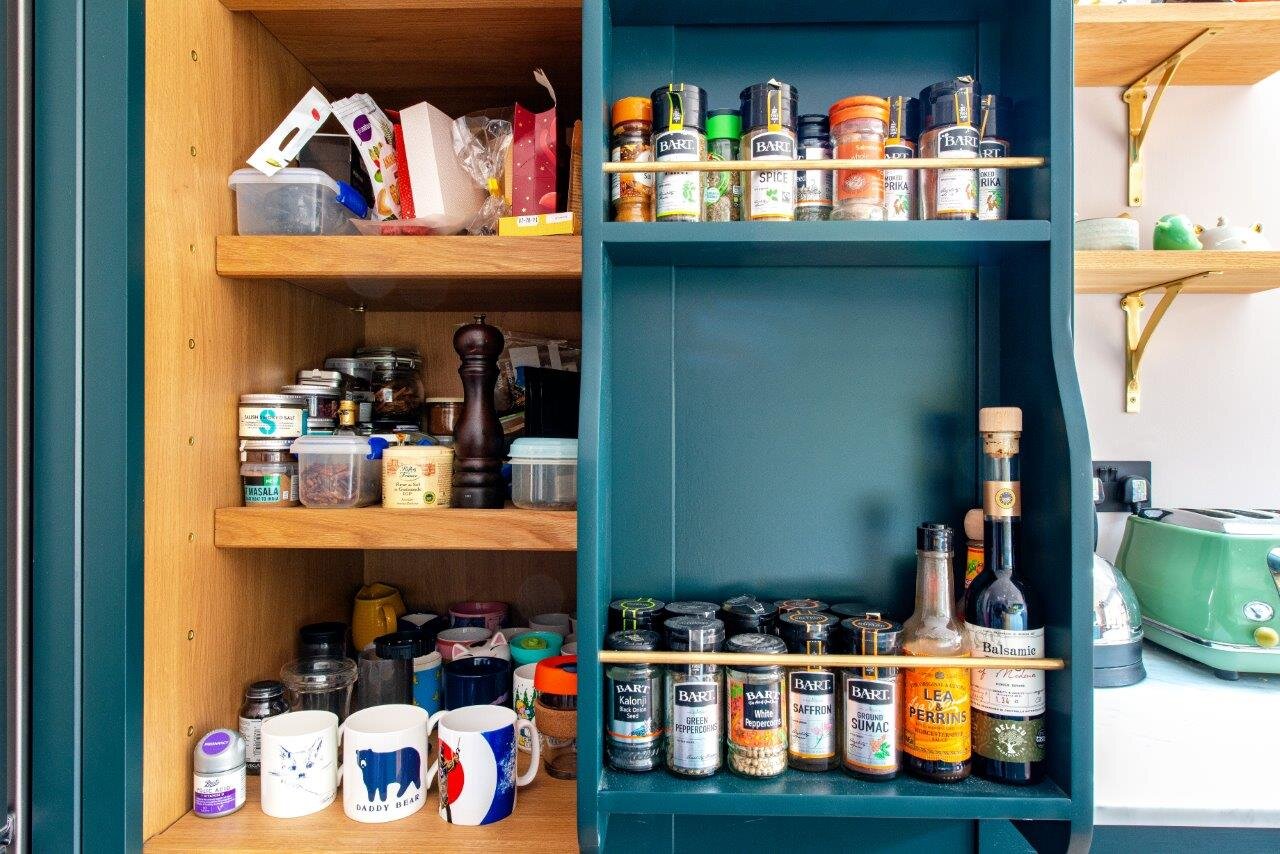Hammersmith Kitchen
We recently completed this kitchen for a family in Hammersmith and it’s straight out of an interiors magazine! This project was so much fun to work on and our clients had a beautiful vision for their space. We love the representation of the kitchen’s main colour palette of green, pink and brass in the bar chairs! We asked our clients if there was something they knew they needed/wanted from the very beginning, they said:
“We love to cook and to host, but we also have a young daughter, so we really wanted a spacious layout that worked for us - the classic 'heart of the home'. If we're cooking, she can play happily in the kitchen without getting under our feet, but having lots of work surface space also means that we can keep an area clear to cook together without worrying about mess/everything ending up on the floor... The separate utility felt a bit indulgent, but having the laundry out of the kitchen has been a real game changer! “
Our clients chose their cabinetry from our bespoke kitchen range ‘The Westminster’, a more traditional Shaker style design, painted in Mylands’ ‘Borough Market’ a beautiful, deep green colour.
When asked what their colour choosing process was like, our clients said:
“We were both always drawn to dark blues/greens and brass naturally goes so well with that. We tried to stick to the Mylands colour chart and Borough Market was a clear winner. We initially thought about doing the island in a different colour, but then thought there might be enough going on already”
We love the addition of a breakfast area on the other side of the American fridge freezer! Toaster, kettle and coffee machine reside here with some beautiful oak shelves overhead.
Our kitchens are completely bespoke, meaning all the cabinetry is tailor made to our clients needs and lifestyle. For this project, William designed a tall bookcase unit as per the clients’ request, perfect for housing and displaying their cookbooks and other personal nic nacs.
Our clients said: “We initially thought about just having a run of units on one side, but were worried about having enough storage and having the other side feeling like dead space. Having a small worktop on the other side of the kitchen meant that we could keep the breakfast and hot drinks away from the rest of the kitchen - it's handy to have it all together and out of the way when you're cooking. Having the fridge on that side probably breaks the classic triangle rule, but we find that the layout works for us. We're really happy that we asked for the bookshelf for our ever-growing cookbook collection - we can pick out a book and perch at the island to flick through for meal-planning inspiration.”
The Hammersmith family chose a double Belfast sink for their kitchen with a swan neck brass tap to match their handles.
The Hardware
When we asked about choosing their hardware they said: “For the hardware, we were a little torn between the industrial look of Sparkbrook and the elegance of Leebank, so we used one for the kitchen and the other for the utility.”
Our clients chose our Sparkbrook Pull handles in a satin brass finish for their cabinetry. These handles are only gorgeous to look at but are also perfect for larger unit doors and integrated appliances like dishwashers and fridges. The knurled details on the ends give the handle a cool textured feature.
You can purchase the Sparkbrook Pull in our Pantry.
Sparkbrook Pull Handle
from £77.00


















