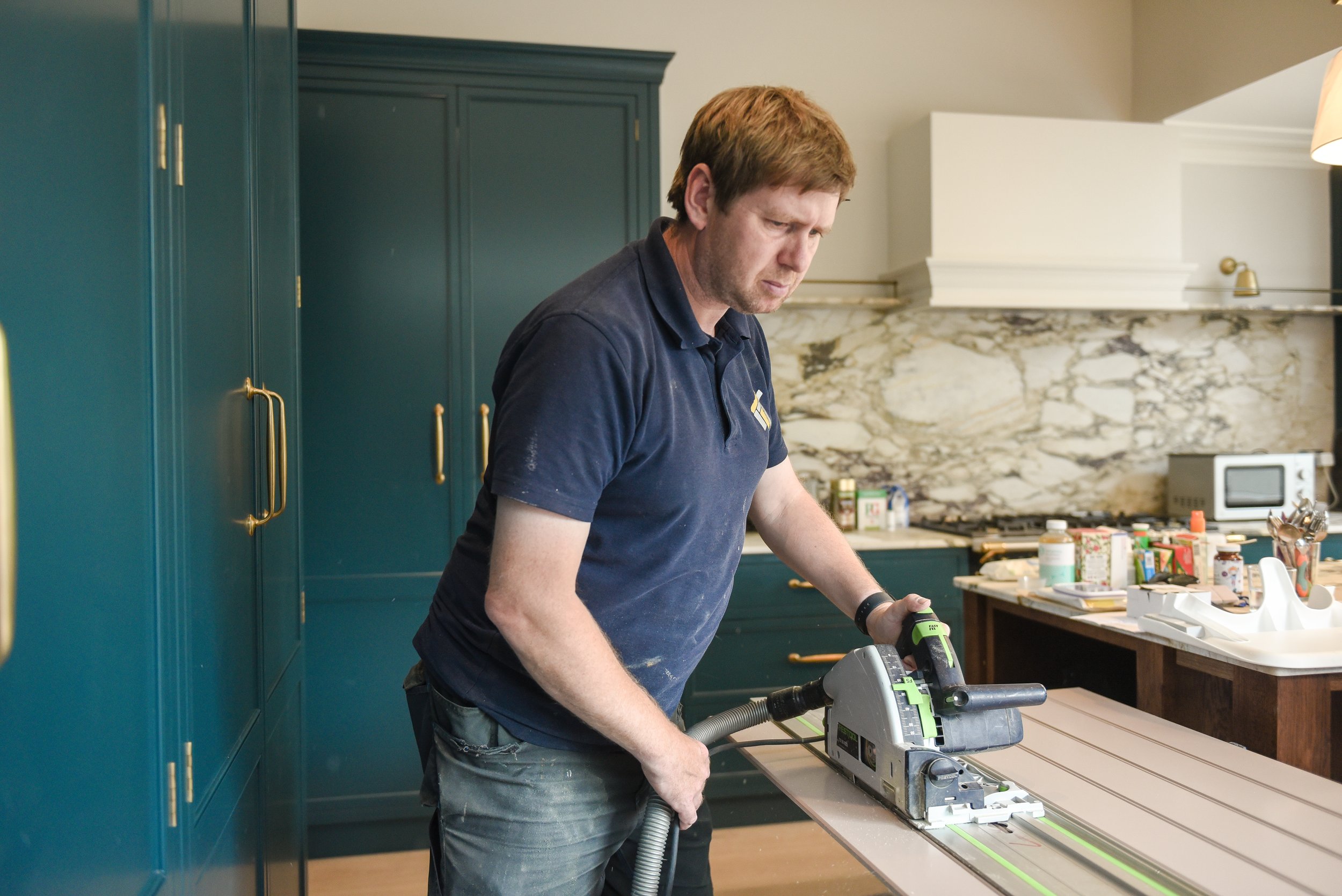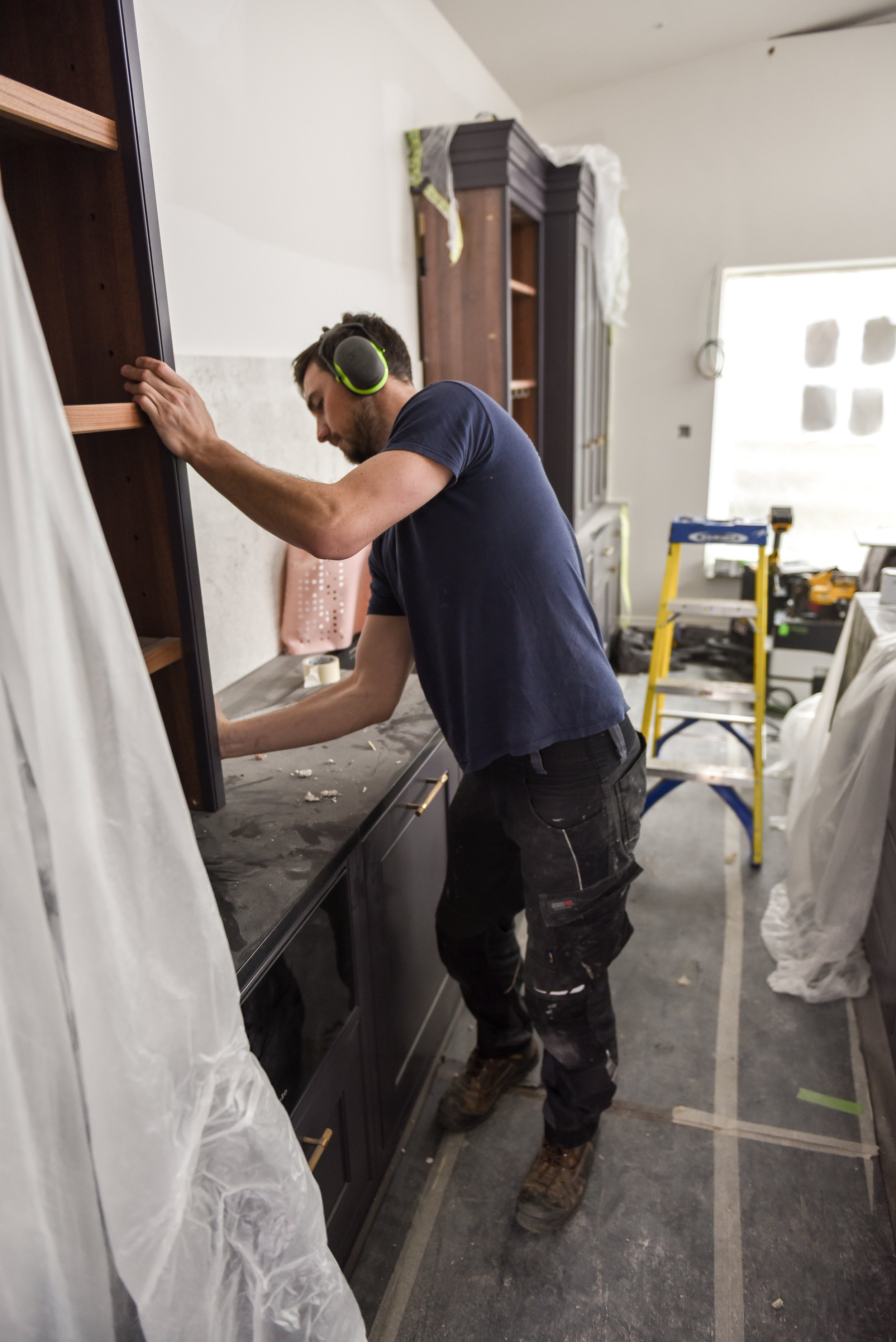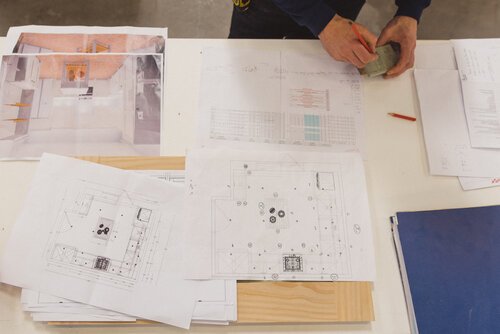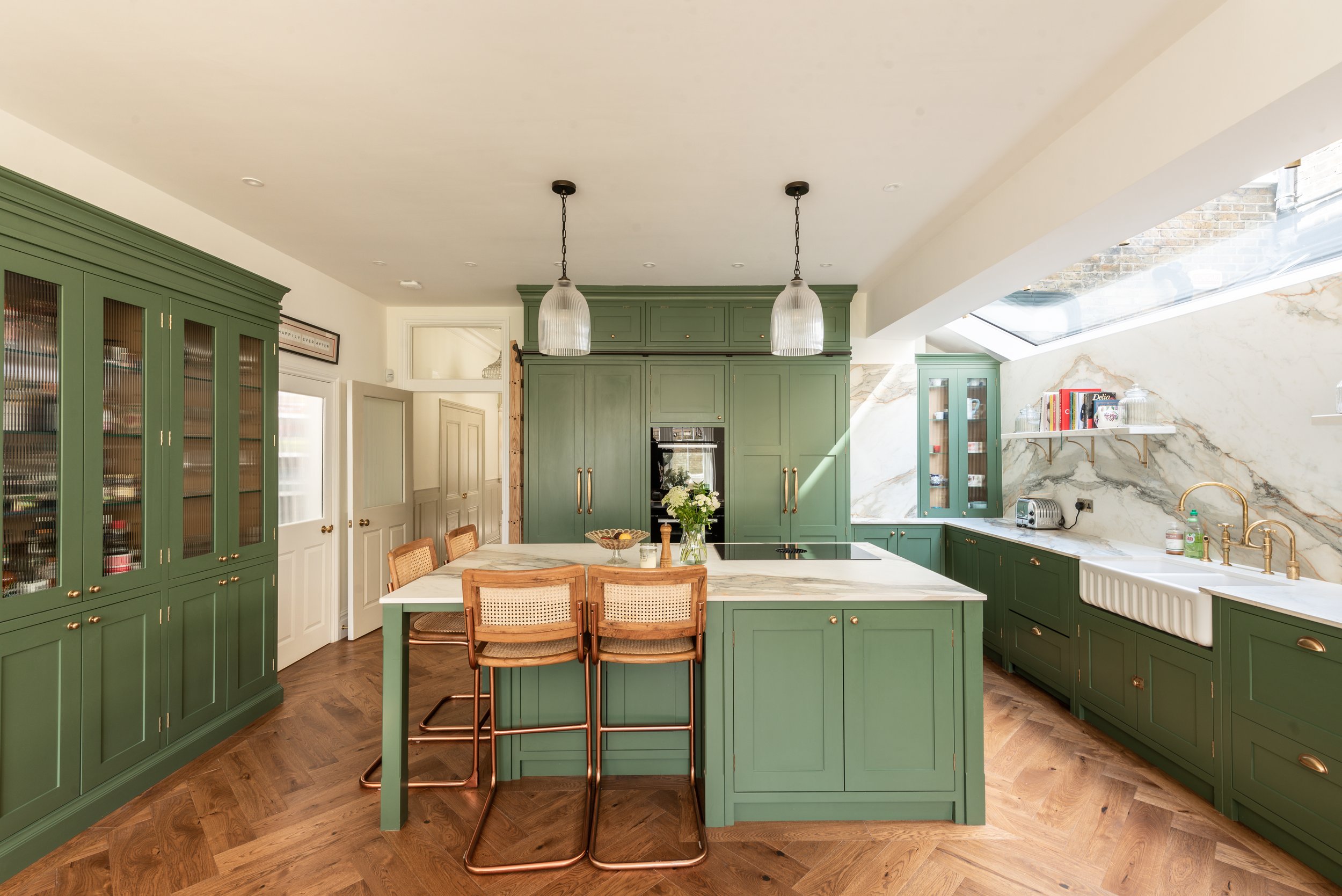Two weeks following your Initial Consultation we will have a Design Review meeting to go through your design and quote. This meeting is really fun and always exciting, you can see your vision come to life in a 3D plan and can start imagining your new space. Depending on the amount of questions you have this can take 1-2 hours. While we often continue to go through design options with clients, following from the Design Review, a deposit of £3k is required for us to continue working on your project.








