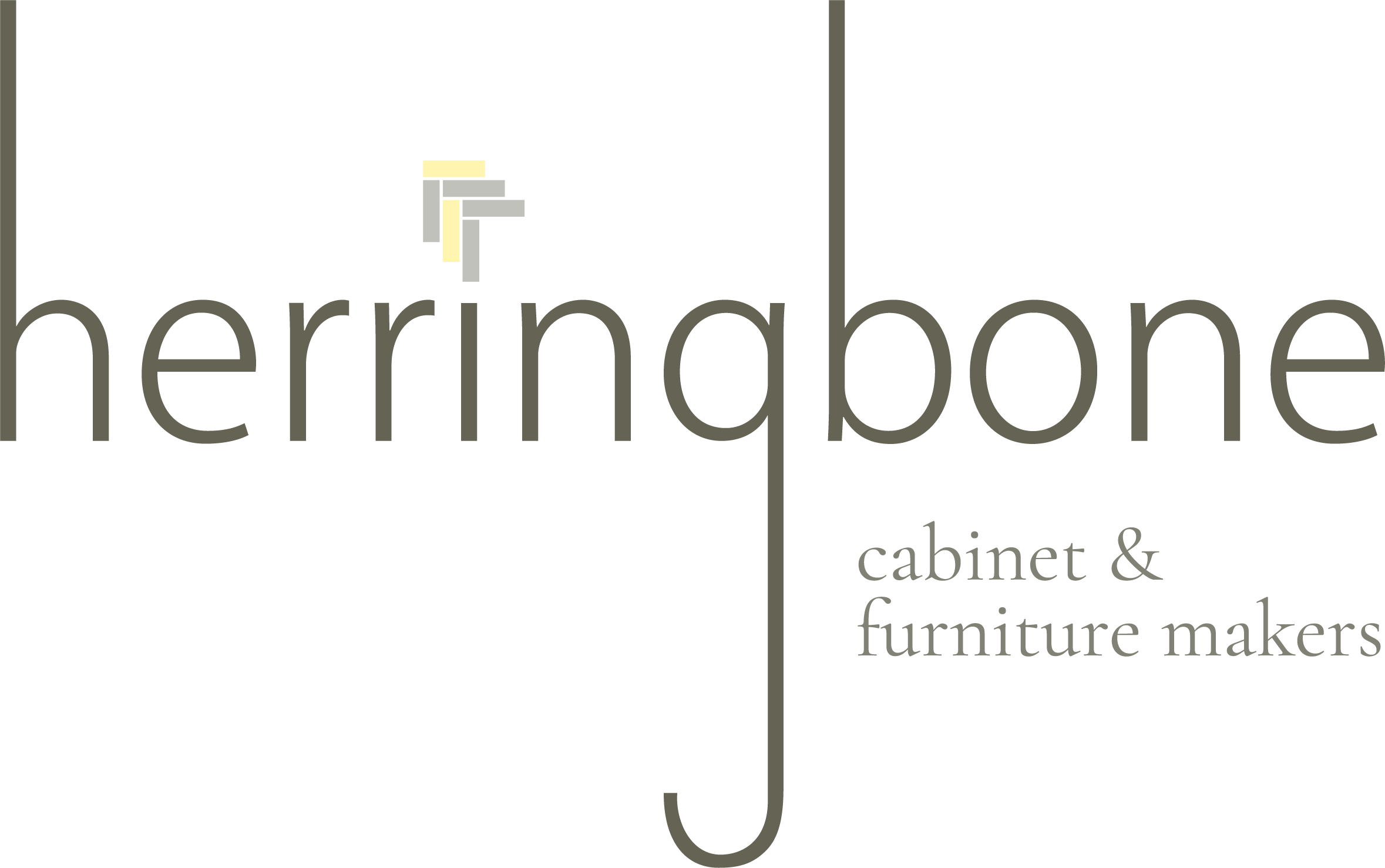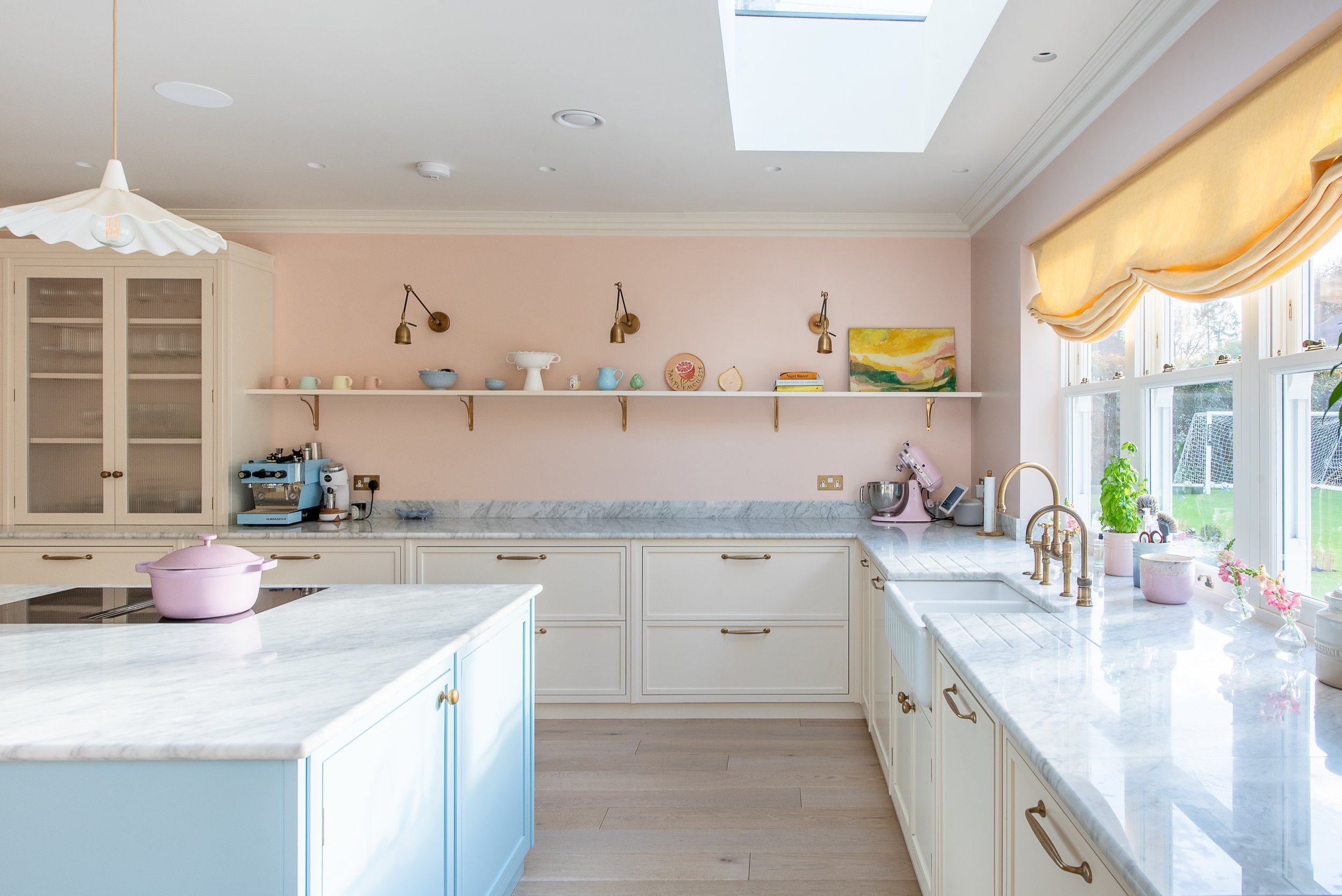A Guide to Kitchen Extensions
After 10 years of working with clients through the extension process and working on over 500 kitchen extensions, we have learned some tips along the way. We’ve put together this guide to help clients and others who are thinking about a kitchen extension and have asked for some help. This is by no means an exhaustive list, but an ever growing one!
PLANNING
A brief discussion with your planning department won’t harm as a first step, but in most cases, you will need to consult with an architect to produce initial drawings for planning (planning takes around 8 weeks - if you have cooperative neighbours). Getting a recommendation for an architect is crucial. In some cases, you won’t need an architect and you can work with an architect technician or a surveyor.
The kitchen is normally the reason for the extension, so you want to make sure it can accommodate everything you are dreaming of. It is a good idea to get an initial design and quote from your kitchen company early in the planning process, after you have planning permission ideally. This ensures you won’t run into design limitations further down the line.
It is normal for builders’ quotes to vary massively. It will depend on how busy they are, what else they have in your area, how much they want the job and how well they think you’ll work together. Remember - cheap is not always best! It is important to have a good relationship with your builders and strong communication, this will help during the issues that will inevitably arise during every project.
During the project it is best to move in with family or into rented accommodation if possible. It is much less stressful - especially as it is common to experience delays to the project. If you’re staying at home during the build, think about setting up a temporary kitchen if you can. Lots of builders will do this for you, or there are companies that do this. Or you can set up the fridge, microwave and a camping hob and a slow cooker somewhere in the home.
DESIGN
Having a carefully considered kitchen design that works for you and your lifestyle is key when planning your extension. Your kitchen designer can help to advise with simple things that will make a huge difference to the design of the kitchen - like moving windows/doors, plug sockets and where to put the boiler.
When doing substantial building works like an extension, it’s normally possible to move the waste, so don’t let this worry you about where to put the kitchen. If you’re having under floor heating, think about where your manifold should go (a massive pipe junction that takes up a lot of room).
Your kitchen designer can show you different ways you can design the kitchen/living space, but there is usually one way that will quickly become obvious to your designer once you tell them what you would like in the space.
A few other useful tips
When sitting at the island, you want to face into the kitchen, not out into the living space - it feels more natural to be facing whoever is cooking. The ideal distance between an island and units is 1000mm, but aim to keep it between 900mm and 1200mm.
If you want to have a clear island with no hob/sink, you can put the hob and sink on the same run – but, this can make designing the space difficult. You will need quite a long run and you’ll need space somewhere in the kitchen for your tall units.
Using complimentary colours or materials to link living spaces together will help the design to flow. We have a few articles about choosing colours in our Advice section of the website. A well placed island or peninsular can define the separate spaces. Artwork and lighting will also help to add your personal style and character to the space.
INSTALLATION & LEAD TIMES
Undertaking a kitchen extension is a big project with lots of moving parts and so there are many things that could potentially delay your project. Careful planning can help to avoid some of these delays but remember that some issues are unavoidable.
Keep in mind the lead times for your kitchen cabinetry (ours is around 12 weeks, this can be longer or shorter depending on demand). It takes time to make a bespoke kitchen as every piece is hand made and finished just for you. This also applies to your handles and taps, especially if you are choosing a special finish like brass, which can take up to 20 weeks! The more you have decided on and ordered beforehand, the better. You don’t want to be disappointed if some products have longer lead times than you are expecting.
To fit some kitchens (like ours) you’ll need a finished room wall to wall, flooring, electrics and plumbing in place and ideally the room would be decorated so you’re not risking getting paint on your new kitchen.
Just like in Grand Designs, most window and doors will be made to order, and they will not make them until the space is measurable. There can be a lull in projects while you wait for windows to arrive, so keep this in mind when booking a date for your kitchen installation. Another common reason for delays to the project, is the drying times for different types of flooring. Concrete screed takes roughly 1 day per mm deep and some wooden floors need time to acclimate to your space which can take 2 weeks.
If you are having solid worktops (e.g. quartz, marble or granite), allow another week or more for this. The stone masons will template once the kitchen units are in place, then go away and cut the stone to the template and come back. We have a special relationship with our stone masons that this takes normally 5 days, however, some stone masons can take up to two weeks.
Changing your mind will delay things, for example, adding or changing plug sockets are not always quick jobs. However, it is also the right time to do it if you don’t like something. Speak your mind and have a close relationship with your builders, pop in often and try to enjoy the process together.





