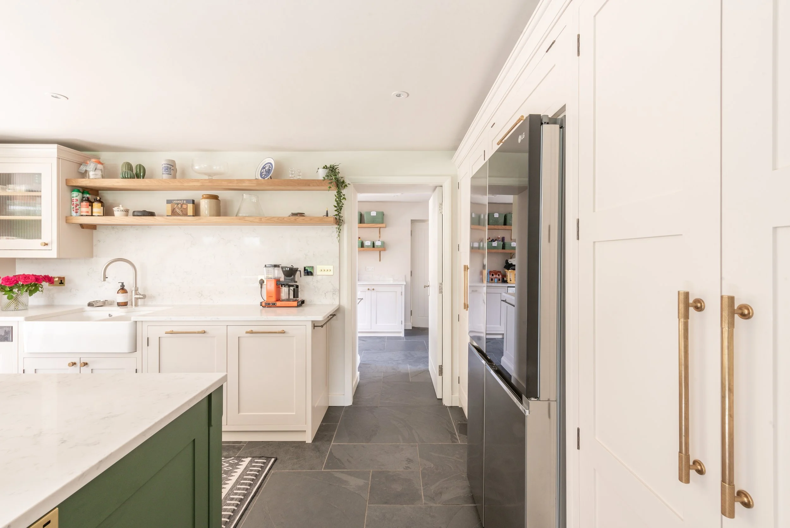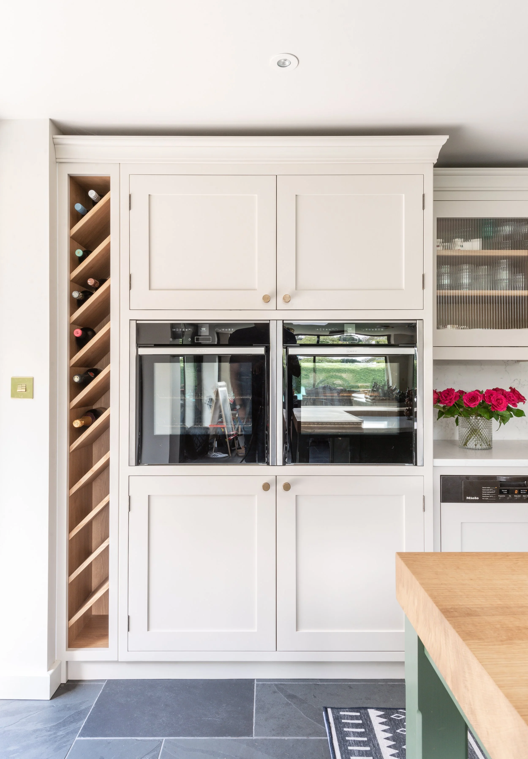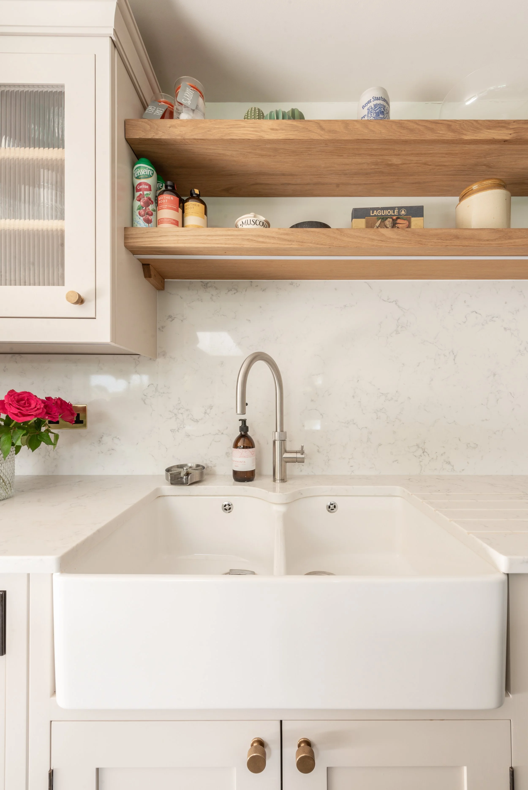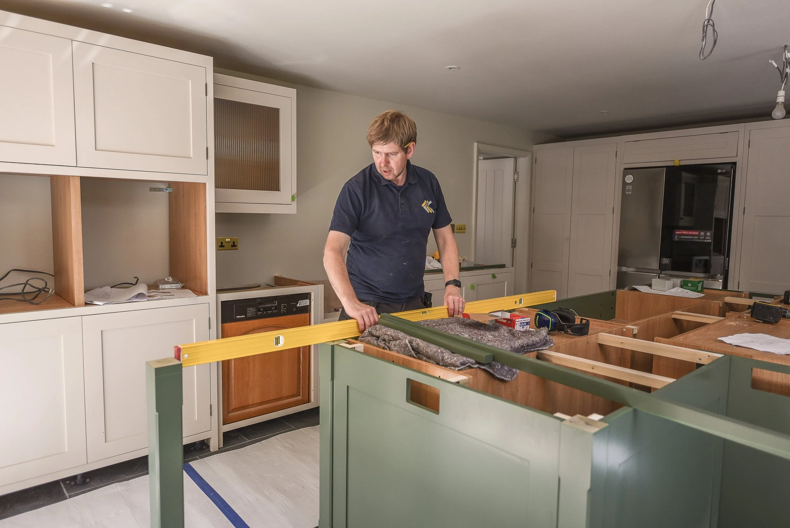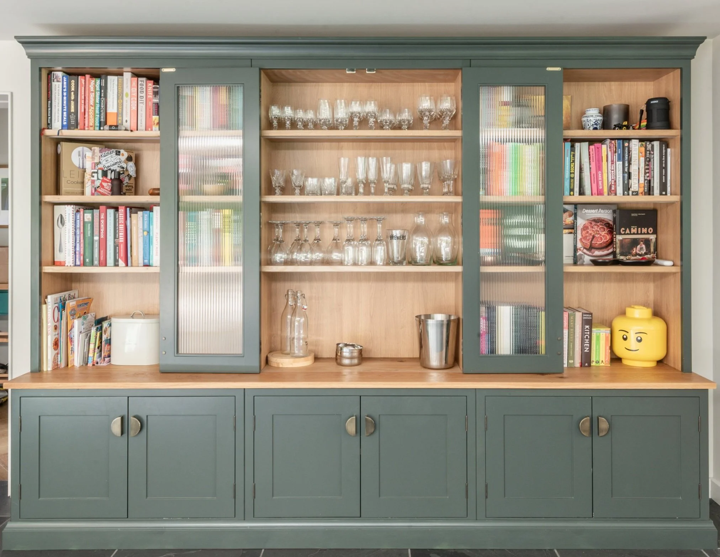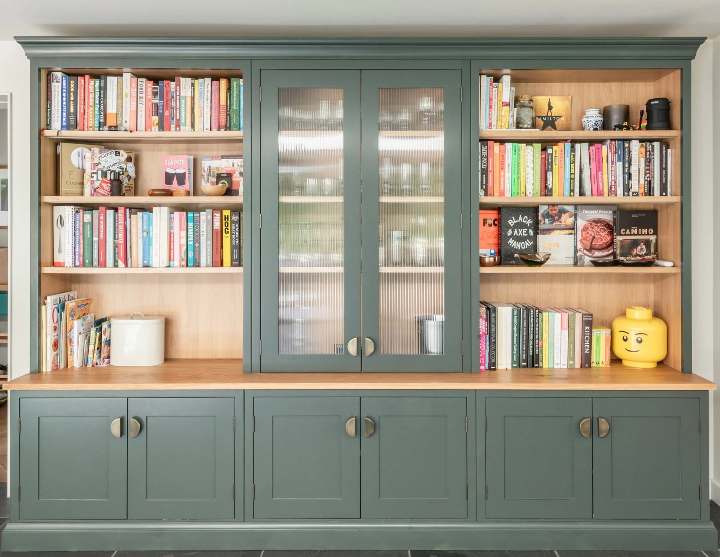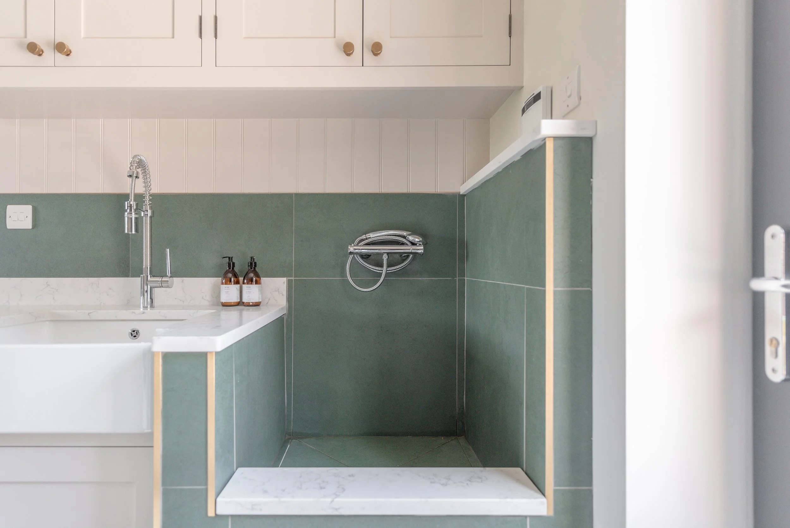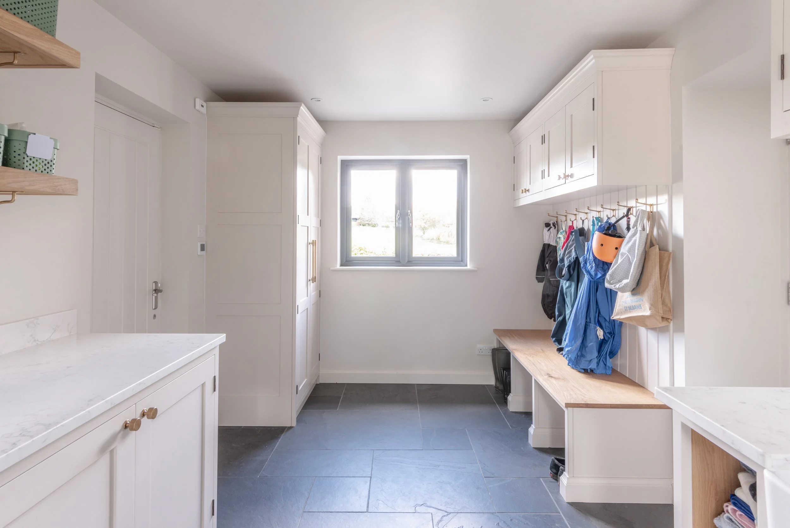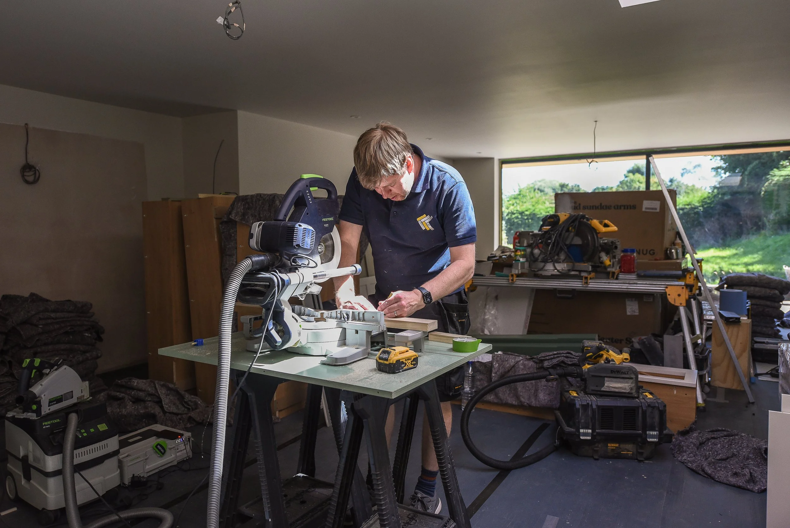The wooden elements include the exposed wine rack, floating shelves and kitchen island worktop, which give texture and warmth to the kitchen. The open plan kitchen flows nicely into the boot room and utility room as well as into the living room where a bespoke dresser is fitted. The island has a lot of storage with deep peg drawers to help keep the kitchen organised. The Bora hob fits perfectly on the kitchen island, with the sink just behind for a practical design.
“We wanted a space that wouldn't feel crowded if we were both using the space at the same time, and we wanted to maximise our storage so we could give the illusion of organisation among the chaos, by being able to store away all our ingredients and gadgets. We love our oak shelves, we think they are such a nice touch to make the space feel a bit more open rather than having a run of cabinets above the sink.”

