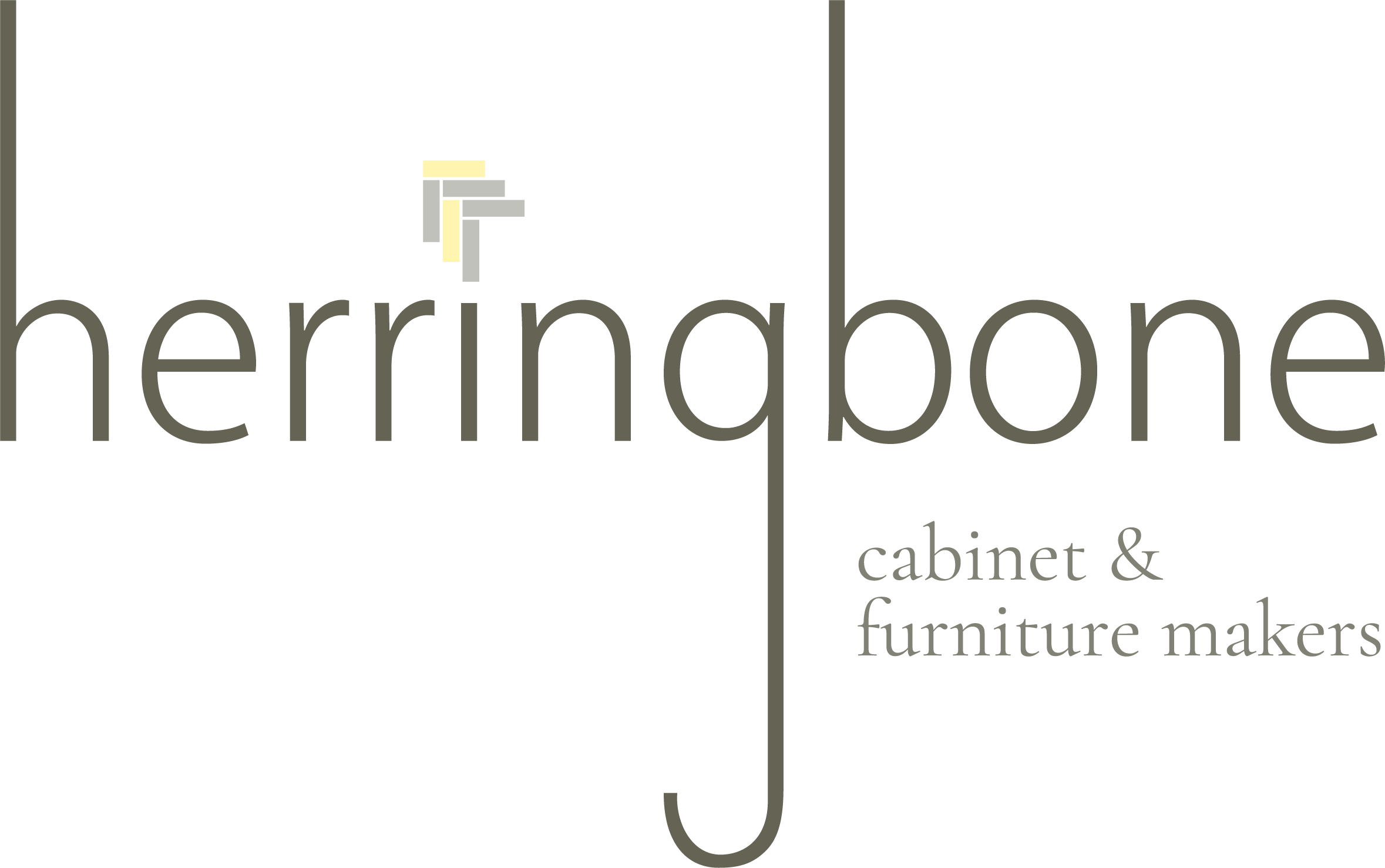Deciding On Your Kitchen Layouts
The beauty of a bespoke kitchen is that it can fit to your exact specifications. Designing and working around the space available is one of the cornerstones of our work here at Herringbone, but the scope of what layout you can choose from is immense. To help simplify, we are taking a look at the general layouts that kitchens take, in order to help you choose which is best for your space.
To begin, there is the one-Wall kitchen. One-wall kitchens create a real impact. The design can be a show stopper in almost any type/age of home where you want to create a social space that works for any occasion. A one-wall kitchen refers to the main run of cabinets being confined to one wall so you can have a straight run with your appliances or sink or oven etc. and an island that will separate the working and social kitchen space as by for example having seating on the other side of the island leading into an open plan space.
Open plan living is one of the most desirable and social ways to live. Being able to live in a space, whether that is small or large, that can connect you with the kitchen, living room and dining room enables you to be “in the action” at all times. There’s no better way to throw a soiree, be it small or large, than with an open plan kitchen and living space. Maintaining presence while finishing up food or making drinks is essential for an ultimate entertainment space, just make sure your kitchen island or kitchen peninsula is always facing out so you are always in the mix of it all.
An L-shaped kitchen works well for smaller spaces, and gives clear space for tables and chairs. The third wall makes the design a U-shape, which works well for lots of counter space, multiple work points and a nice enclosed space. It’s a lovely way of creating a feature and social space, even think about using the peninsula as a seatig space also.
Should they not take your fancy, other options are available. Galley kitchens are ones with a counter space on each side, usually with the entrance on one end and a garden door on the other. Much like the U-Shape, these offer maximum counter space, but also offer a comfortable route through, and are perhaps the most recognisable design.
The alternative is a peninsula, an outcrop in the L-Shape, effectively an Island which is connected to the other counters. These can work great as breakfast bars, or simply as more work space. Whatever the design, this is a great way to maximise your space, and are important considerations.
At Herringbone, the ability to design your own kitchen and work with us to see your vision come to life is one of the most fundamental aspects of our work, and the designs we create are bespoke and unique to you. Book a consultation and get a quote, and we will be happy to help to bring your vision to your kitchen.









