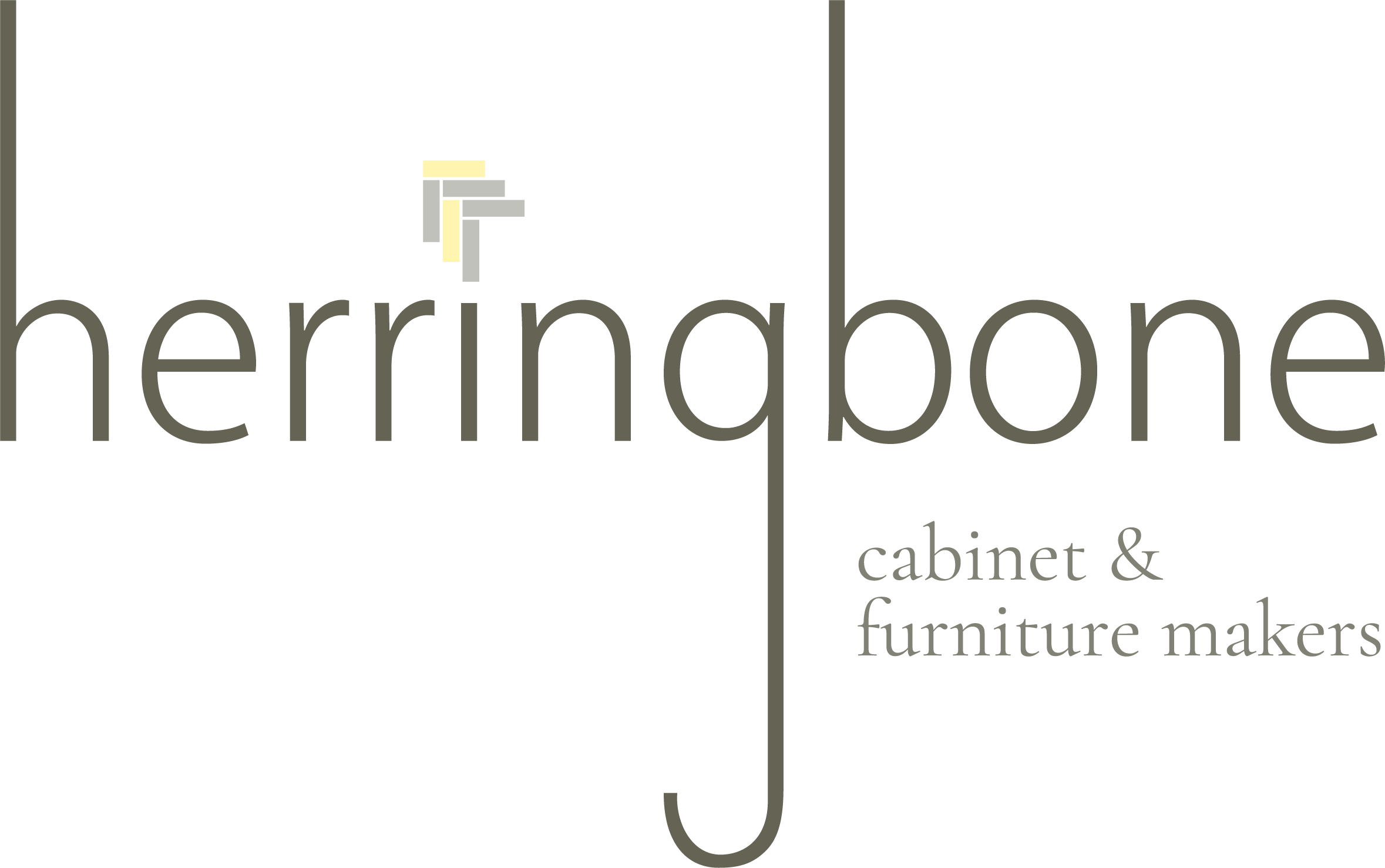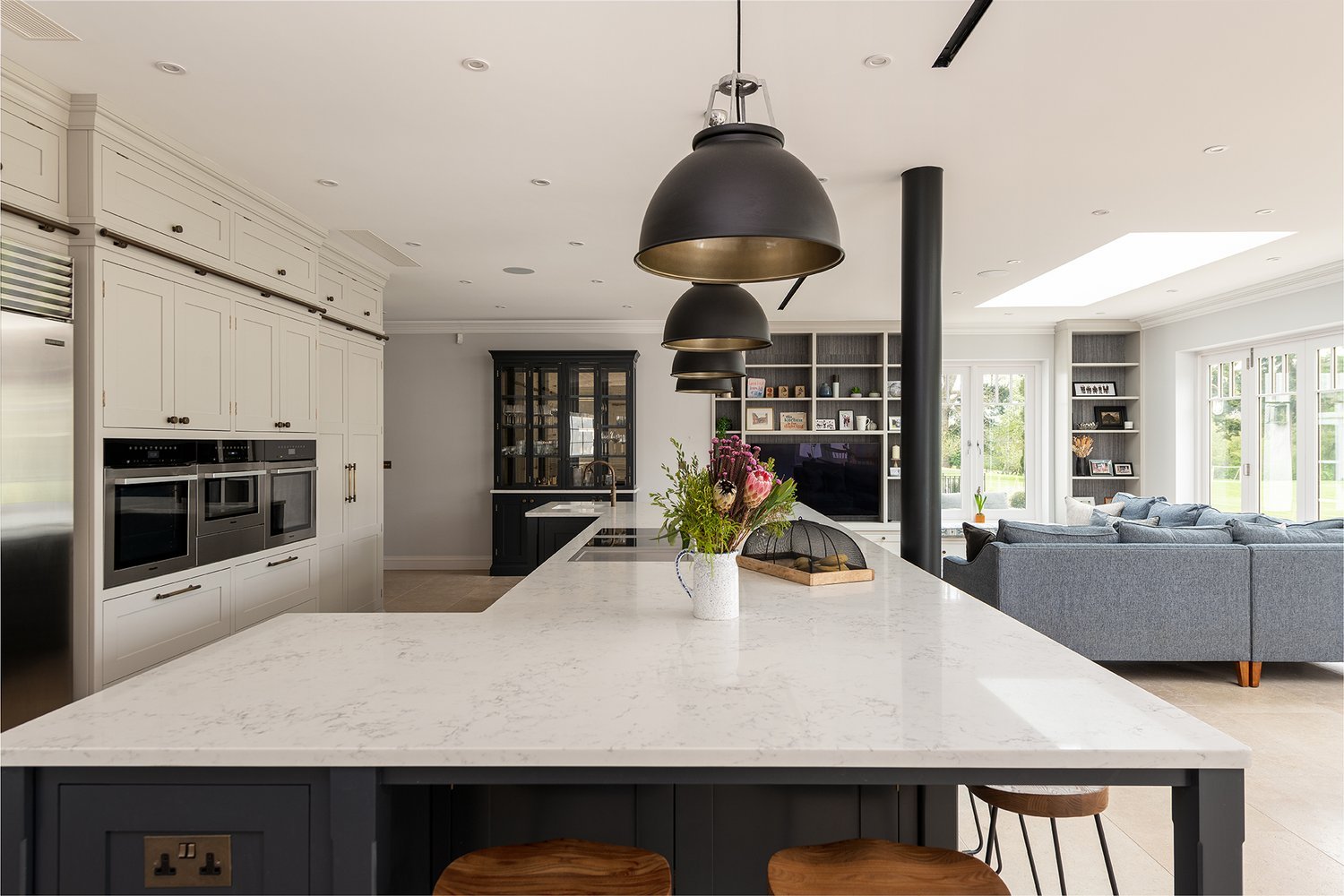Bespoke Design: Open Plan Living
Open plan living is one of the most desirable and social ways to live. Being able to live in a space, whether that is small or large, that can connect you with the kitchen, living room and dining room enables you to be “in the action” at all times.
There’s no better way to throw a soiree, be it small or large, than with an open plan kitchen and living space. Maintaining presence while finishing up food or making drinks is essential for an ultimate entertainment space, just make sure your kitchen island or kitchen peninsula is always facing out so you are always in the mix of it all.
At Herringbone we love to design these spaces and work with architechs as well as interior designers to achieve the ultimate space for entertaining and for everyday living. We recommend getting us involved from the outset to enable you to have the open plan living space of your dreams, so get in touch and book a consultation.
If you want to read more about whether open plan kitchens and open plan living is for you read our blog here.









